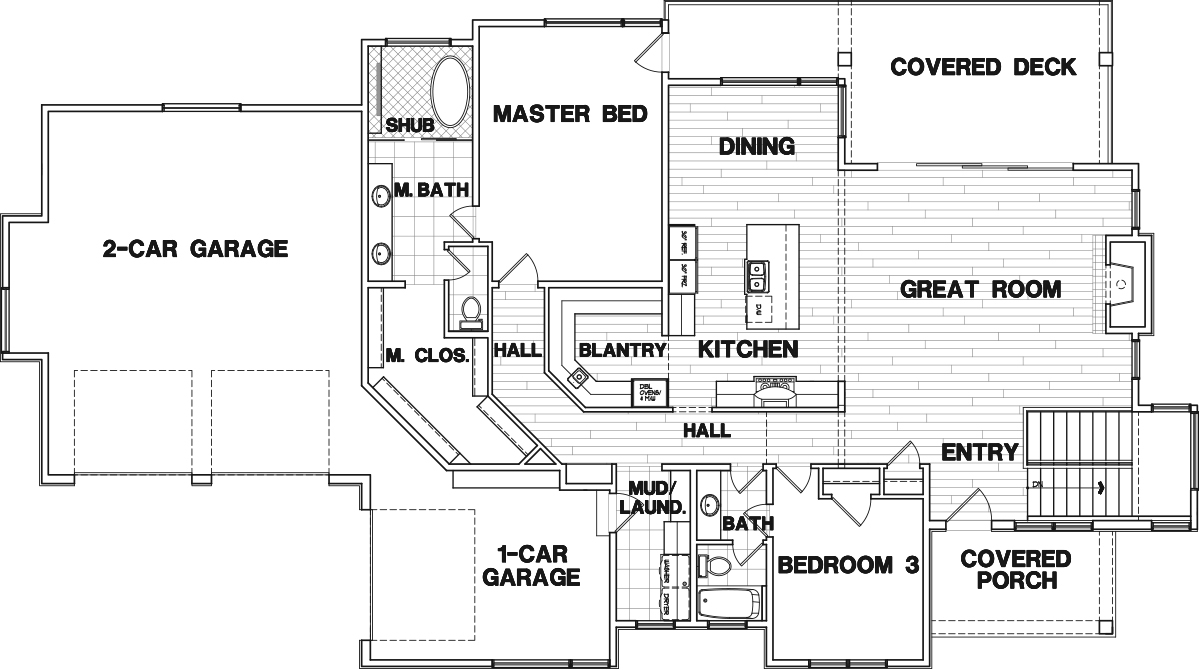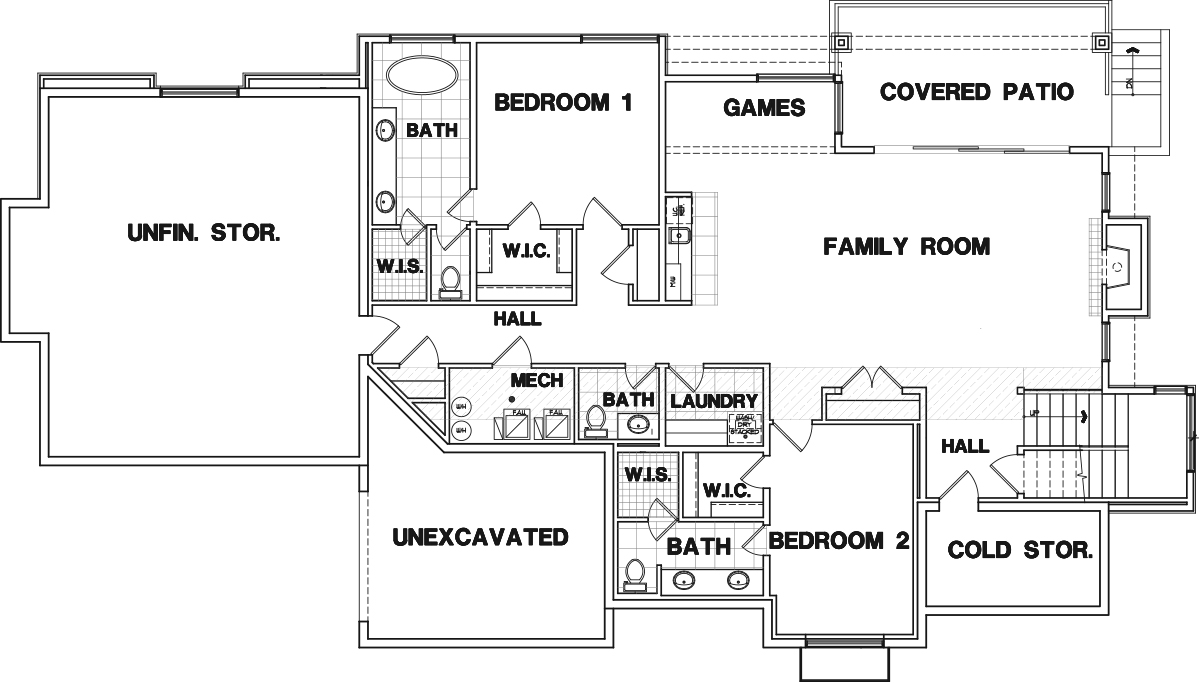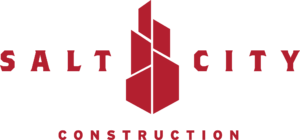UNDER CONSTRUCTION. This elegant floor plan on a golf course lot is a modern take on a main floor master plan, featuring a covered front porch, a large master suite with access to the main deck, a spacious master bath and walk-in closet. The main floor includes a spacious great room with a gourmet kitchen equipped with Wolf appliances and an oversized blantry and top-quality appliances, a private guest bedroom and a felx office/guest room off the entry. Relax in front of the elegant fireplace in the expansive great room on the main level, in the large family space on the lower level or on the covered deck accessible through 3 panel sliders. The walk out lower level has a covered patio, three additional bedrooms with en suite bathrooms, allowing privacy for the master a large bonus room and a theater room with a concessions bar and kithcenette as well as a golf simulator room to maximize your leisure time. This home features breath-taking views of the surrounding mountains and valley from the upper and lowere decks and is finished with an oversized 3-car garage with an RV bay.
Offering a lifestyle of relaxed luxury minutes from the acclaimed resort town of Park City, Red Ledges is Utah’s premier four-season private Rocky Mountain golf community, spanning over 2,000 acres with spectacular views and thoughtfully planned neighborhoods of custom luxury mountain homes, cabins, and cottages.
Red Ledges is located in the stunning Heber Valley and offers easy access to world class skiing, outdoor adventure, year-round activities, and the Salt Lake International Airport. From our luxury mountain homes to private Jack Nicklaus Signature golf course to exclusive Deer Valley Resort ski access, Red Ledges embodies Utah’s coveted mountain lifestyle.
From site planning, architectural design through construction, landscaping and interior design, Salt CIty Construction makes creating your luxury custom home easy and enjoyable.
Club membership is required for purchase. Contact listing agent for pricing and details.
Buyer to verify all information. Call our friendly agent for additional details or with questions. We look forward to helping you create the home of your dreams.
Floor Plan
Main Floor

Lower Floor

MAIN LEVEL SQ FT - 2,012
UPPER LEVEL SQ FT -
BASEMENT LEVEL SQ FT - 2,674
FINISHED SQ FT - 3,974
TOTAL SQ FT - 4,686
BEDROOMS - 5
BATHROOMS - 4
STORIES - 1
GARAGE - 3
Request Info About 2452 E Copper Belt Way (Lot 719) at Red Ledges
Contact Us
6340 South 3000 East #600, Cottonwood Heights, UT 84121, USA
801.990.0405
Hours:
Monday - Friday: 8:00 am - 5:00 pm
Saturday, Sunday: Closed
