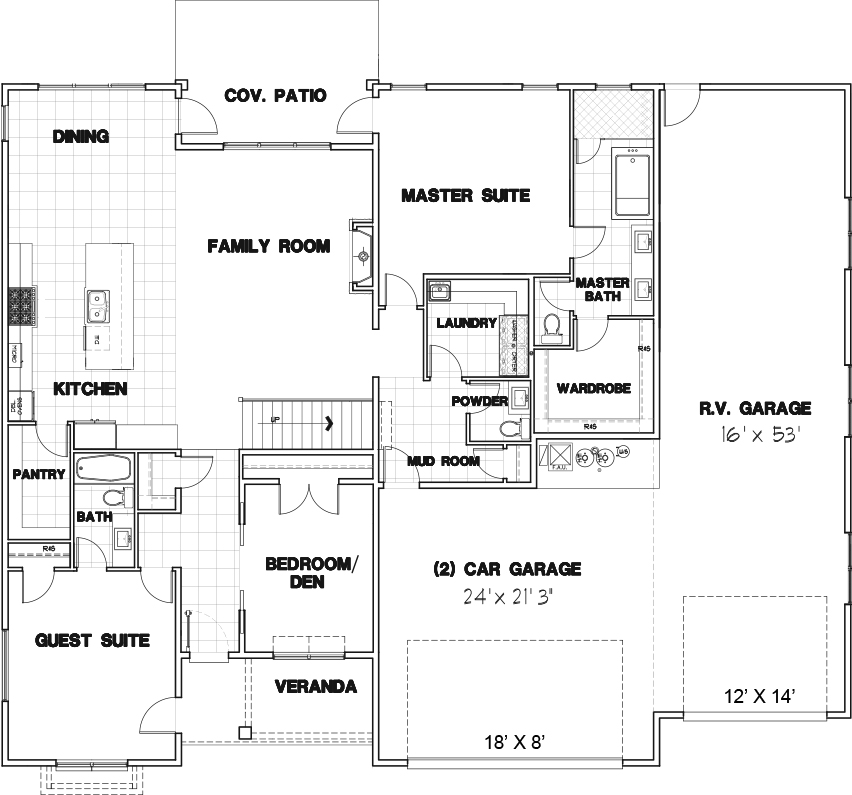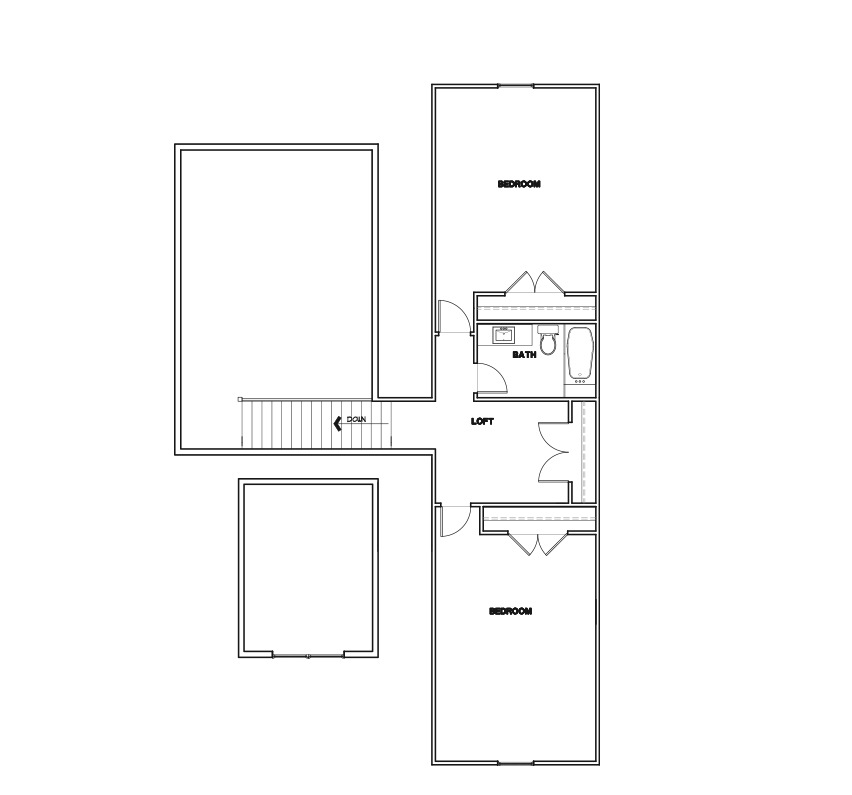TO BE BUILT. Our Gaylen floor plan is now available in Hawkeye Pointe. This home is a builder’s masterpiece finished with 10′ walls and featuring a spacious gourmet kitchen with high-quality appliances, an expansive great room across from the oversized kitchen. The great room provides space to unwind in private or in the company of family and friends. A well-appointed, luxury master suite occupies the right side of the plan, featuring a a deluxe ensuite. A guest suite and bedroom/den along with a laundry room and 3-car garage featuring a massive RV garage complete the main floor. The upper level features 2 additional, large bedrooms, a loft and bathroom. This magnificent dwelling is a home to cherish for years to come.
Hawkeye Pointe in Washington City is close to EVERYTHING! Just minutes from Downtown St. George and Tuachan entertainment to the west and Sand Hollow and the sand dunes to the east, this quiet, scenic community is perfectly located in the middle of it all. Whether it’s hiking, biking, camping, water and off-road recreation, theater, shopping and dining or simply peaceful, scenic walks, there’s something for everyone at Hawkeye Pointe.
Our modern floor plans with RV garages are perfect for the on-the-go lifestyle. Our standards include upscale kitchens and open layouts with ample room for entertaining as well as sophisticated owner’s suites with spa-inspired bathrooms.
Call Colton for information: 435-879-1226
Floor Plan
Main Floor

Upper Floor

MAIN LEVEL SQ FT - 2,318
UPPER LEVEL SQ FT - 770
BASEMENT LEVEL SQ FT -
FINISHED SQ FT - 3,088
TOTAL SQ FT - 3,088
BEDROOMS - 5
BATHROOMS - 3.5
STORIES - 1
GARAGE - 3
Request Info About FULLY LANDSCAPED 5 BEDROOM CASITA PLAN (Lot 127) W/ RV GARAGE at Hawkeye Pointe
Contact Us
6340 South 3000 East #600, Cottonwood Heights, UT 84121, USA
801.990.0405
Hours:
Monday - Friday: 8:00 am - 5:00 pm
Saturday, Sunday: Closed
