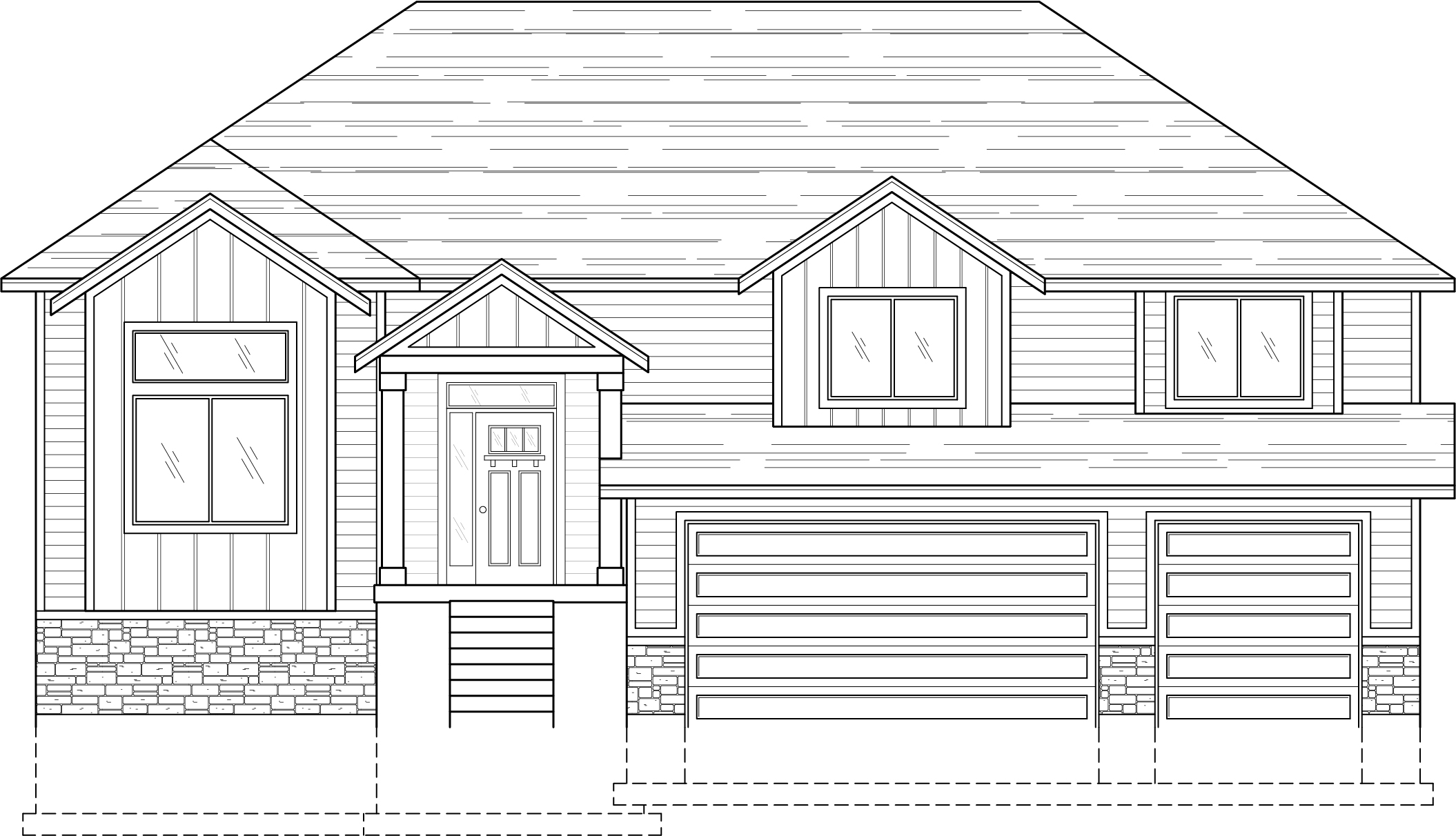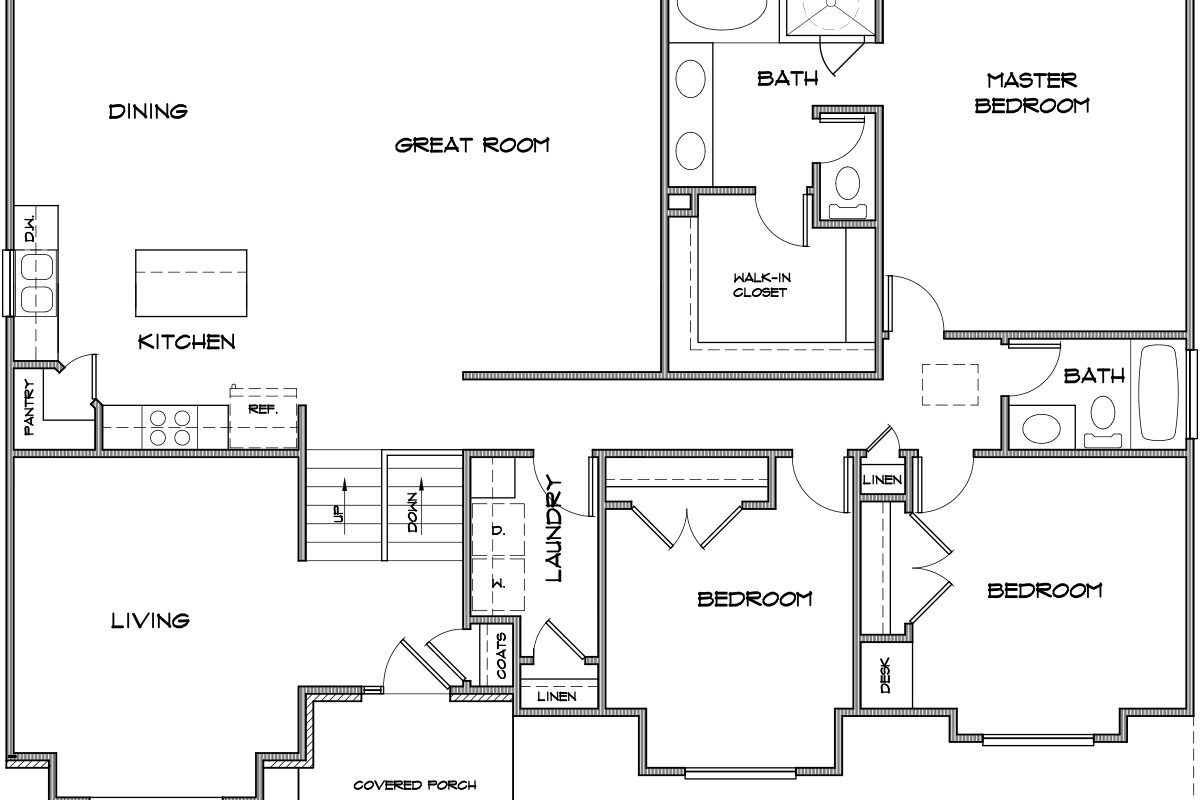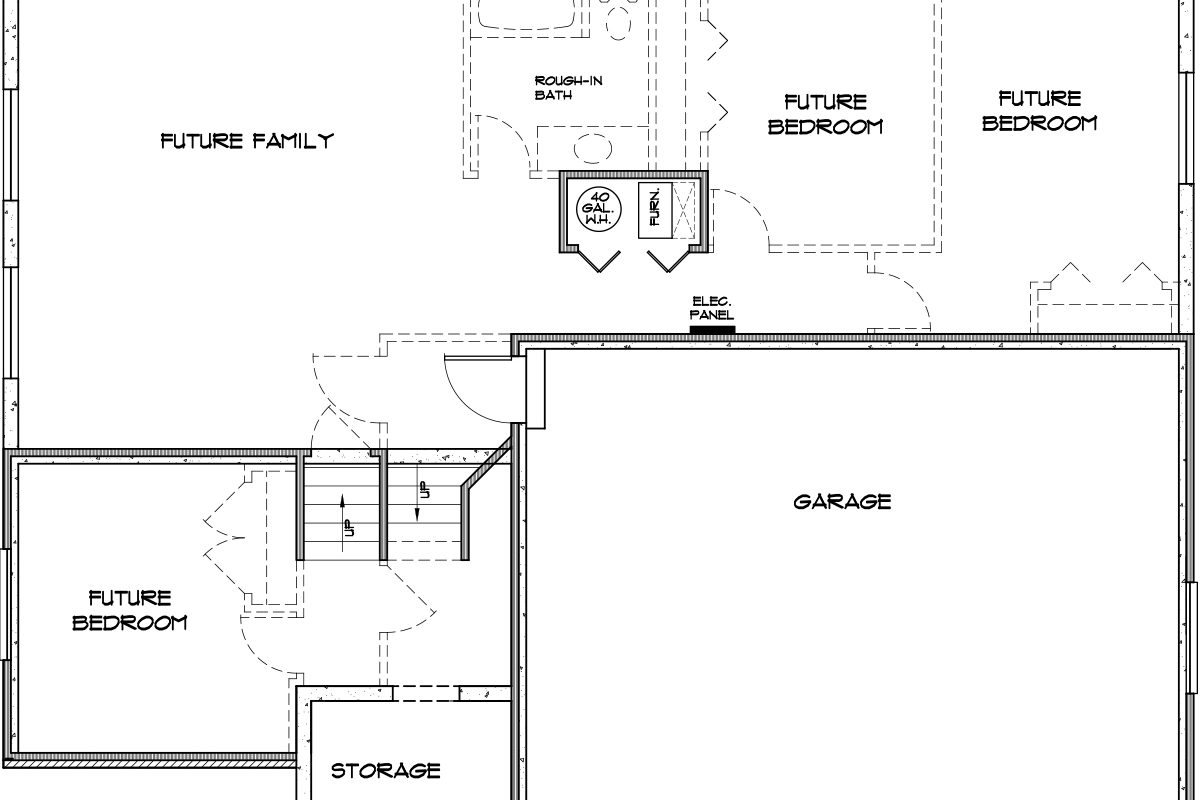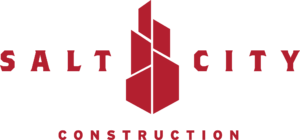Laurel

Floor Plan
Laurel
Main Floor

Lower Level

|
|
MAIN LEVEL SQ FT – 1,895 |
|
|
BASEMENT LEVEL SQ FT – 1,401 |
|
|
FINISHED SQ FT – 1,895 |
|
|
TOTAL SQ FT – 3,296 |
|
|
BEDROOMS – 3 |
|
|
BATHROOMS – 2 |
|
|
STORIES – 1 |
|
|
GARAGE – 3 |
COMMUNITIES WITH THIS FLOOR PLAN
No Results Found
The page you requested could not be found. Try refining your search, or use the navigation above to locate the post.
Contact Us
6340 South 3000 East #600, Cottonwood Heights, UT 84121, USA
801.990.0405
Hours:
Monday - Friday: 8:00 am - 5:00 pm
Saturday, Sunday: Closed
